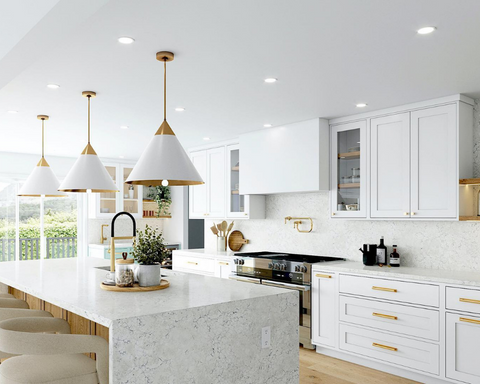Free Ground Shipping on Orders Over $49 Details & Exclusions Excludes Curb Side Delivery (LTL). Lower 48 United States Only.
Jun 4, 2021
Kitchen Remodel Tips to Refresh Your Space
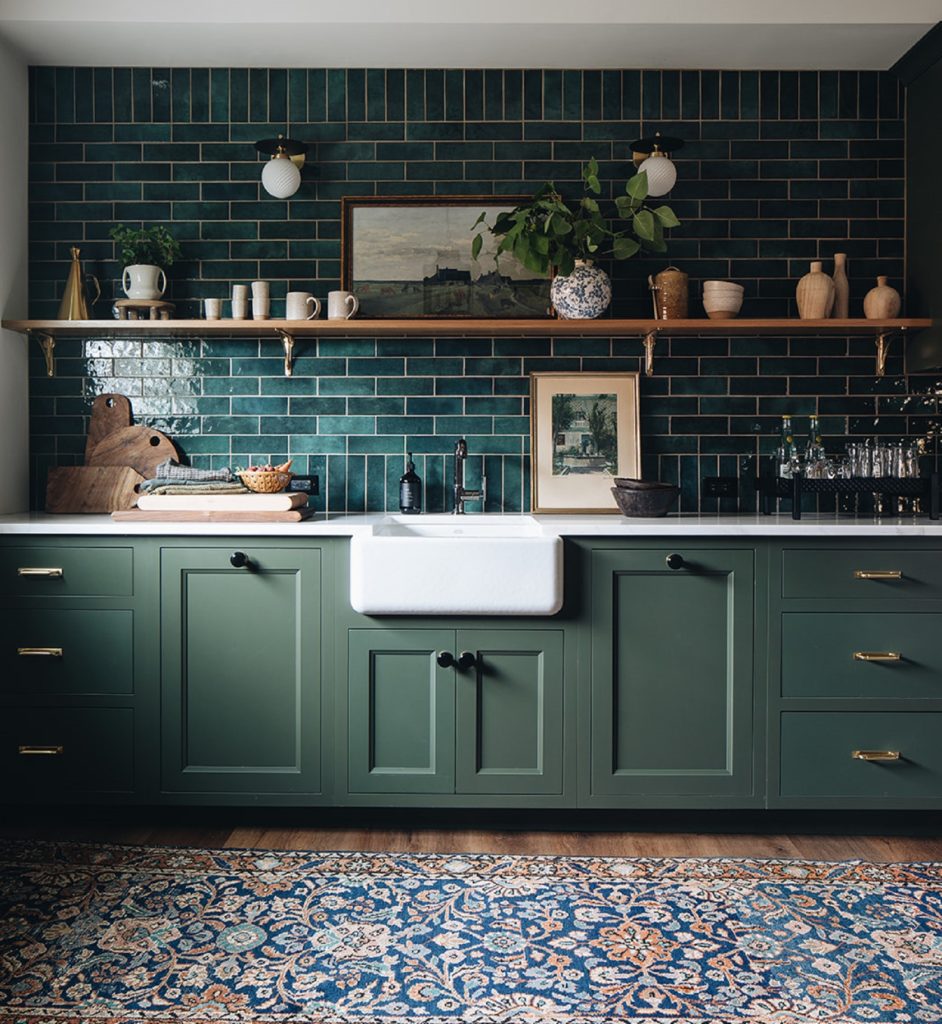
Everyone knows the kitchen is the heart of your home, and let’s face it, the way you remodel your kitchen has a major impact on its aesthetic and functionality. With the kitchen more frequently being used as a place to gather, entertain, and even work, it’s important to proactively create an environment that’s designed to serve your specific purpose.
In addition to general layout and design, a layered lighting scheme that brings some much-needed light over your kitchen counters while complementing your aesthetic is just as critical. Here are some kitchen design and layout tips, as well as some kitchen remodel lighting ideas, that will help you make the most of your kitchen renovation.
Getting Started
Like any worthwhile endeavor, remodeling your kitchen and ensuring you identify and install the ideal appliances, fixtures, and lighting takes a bit of planning. Here are some things to keep in mind:
Consider How the Space Will Be Used
If you plan to use the space as a gathering area, you may want to install a kitchen island and pay close attention to ambient and decorative lighting that sets a particular mood for you and your guests. If you think you might use the space as a workspace for office and homework, then be sure to plan out a comfortable seating area and how task lighting will be integrated. Of course, you’ll also want to ensure your stovetop, countertop, and sink are well-positioned and well-lit for all the delicious meals you’ll make.
Avoid an Identity Crisis
It can be tempting to choose the latest and greatest trend to integrate into your kitchen remodel; however, if your home came with a 1950’s ranch-style kitchen, it can be a daunting task to trade up to a modern, leading-edge space. Sometimes simply improving a space, rather than transforming it, is the way to go. And this doesn’t mean you can’t stay on trend (which you absolutely should). It just means that you work with a realistic goal.
Set a Budget (and Stick to It)
Kitchen remodels can run anywhere from $2,000 to $50,000. And if you invest your money in travertine countertops and a Viking range, it may not be recovered if you decide to sell your home (depending on where you live). That’s why it’s important to know your needs, have a good grasp of your neighborhood, and whether you’ll get your investment back. And the best place to start? Create an appropriate budget for the value of your home and the unique requirements of your remodel.
General Renovation Design Tips
Once you’ve laid out an initial and broad plan for your kitchen remodel, you can delve into the nitty-gritty design details. Some general tips to consider include:
Match Your Appliances: For the sake of aesthetics and resale value, be sure to stick with the same brand (and preferably the same line within a brand) for your fridge, range, and dishwasher. These days, you can find affordable appliances that look high-end for that designer look you love.
Give Cabinets a Facelift: If the wood on your cabinets is in good condition, there’s no need to rip them out and start over. Likely, they just need a good sanding and a fresh coat of paint to bring them back to life. Do know that to get that premium look, this is a job for a professional.
Hardware Matters: Knobs and pulls are a cheap, easy, and eye-catching way to lend your kitchen an upgraded look, so this is also your chance to show off your personality. After all, it’s all in the details, so don’t be afraid to express your unique sense of style.
Consider Hiring a Lighting Designer: Last but not least, nothing will go further in welcoming your family and friends into this space than exquisite lighting. Think multiple fixtures that provide the room with diverse illumination, including accent and depth. This is an aspect of the remodel in which you should definitely consider hiring a pro.
Lighting Specific Renovation Tips
As noted above, when you’re tackling the lighting portion of your kitchen remodel, you’ll want to pay close attention to how you’ll use the space and, ultimately, how you’ll light the space. Here are the types of lighting you’ll want to consider:
Task: You’ll want to clear away the shadows over the areas where you cook and eat. To achieve this goal, you’ll need quality task lighting. Pendants and chandeliers do the trick, but you may want to try something like the Slate Pro LED Light Bar by AFX Lighting, offering glare-free illumination with full-range dimming.
Ambient: When you’re looking to bring diffuse brightness to your entire kitchen space, you’ll want to have ambient lighting readily available. Ceiling lights, like flush mounts and semi-flush mounts, and chandeliers, are the go-to varieties for creating the ambiance you seek.
Decorative: Decorative lighting can work in two ways: the fixture itself (like a wall light or chandelier) can serve as the décor, or the fixture can shine a light on a decorative element, such as wall art or an architectural feature. This type of lighting is a great way to imbue your space with your own personality.
Best Lighting Styles for Various Kitchen Layouts
When you remodel your kitchen, you have the option of keeping the same layout, or going with a new one. Different types of kitchen layouts have their individual benefits, as well as unique lighting requirements.
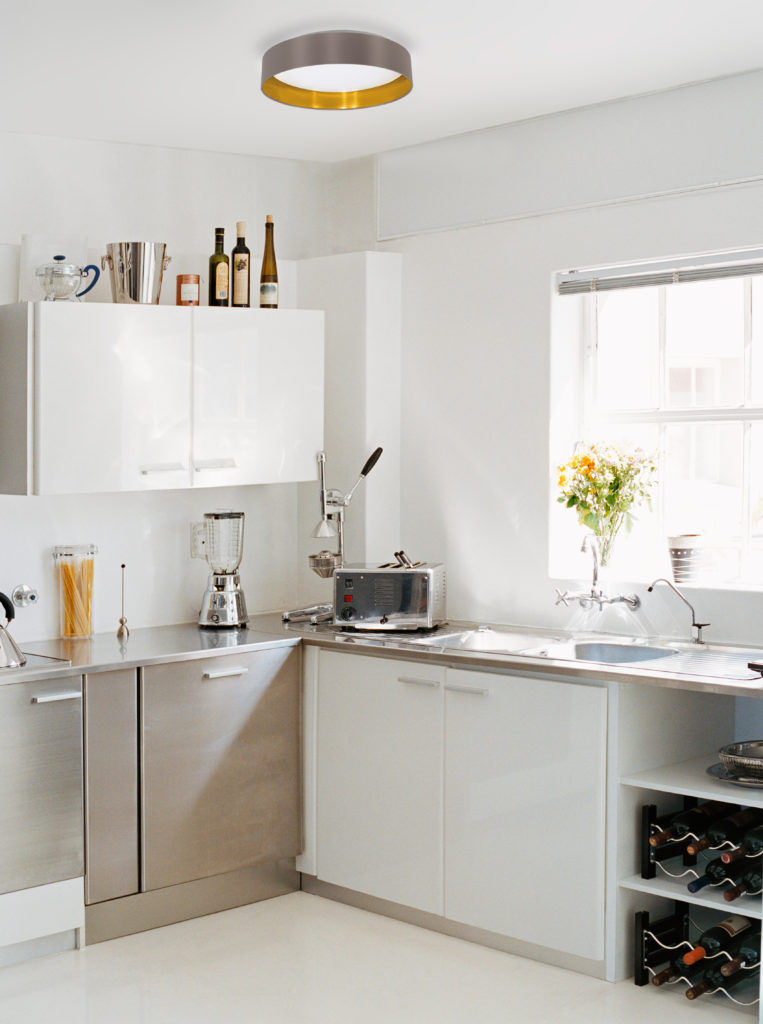
U-Shaped Kitchen: Also known as a horseshoe kitchen, the U-shaped kitchen is one of the most versatile, as it has an even, three-wall design. Typically offering lots of flat space on which to work, a semi-flush mount like the Eglo Maserlo, with its ambient glow, makes an ideal lighting choice.
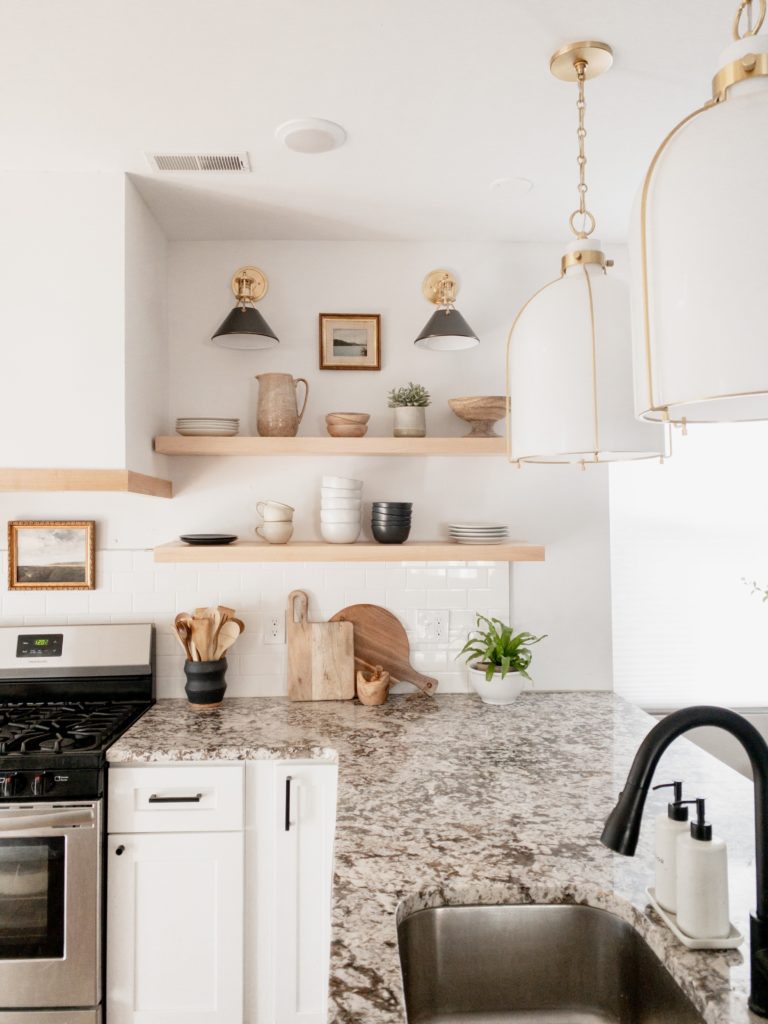
L-Shaped Kitchen: An L-shape consists of two perpendicular walls that meet in a corner. It’s an ideal layout for open concept designs where the kitchen layout blends into the rest of the living area. You could easily brighten up a space with one or more large pendants, such as the Eldridge by Hudson Valley Lighting, which emits abundant ambient light through its bell-shaped shade.
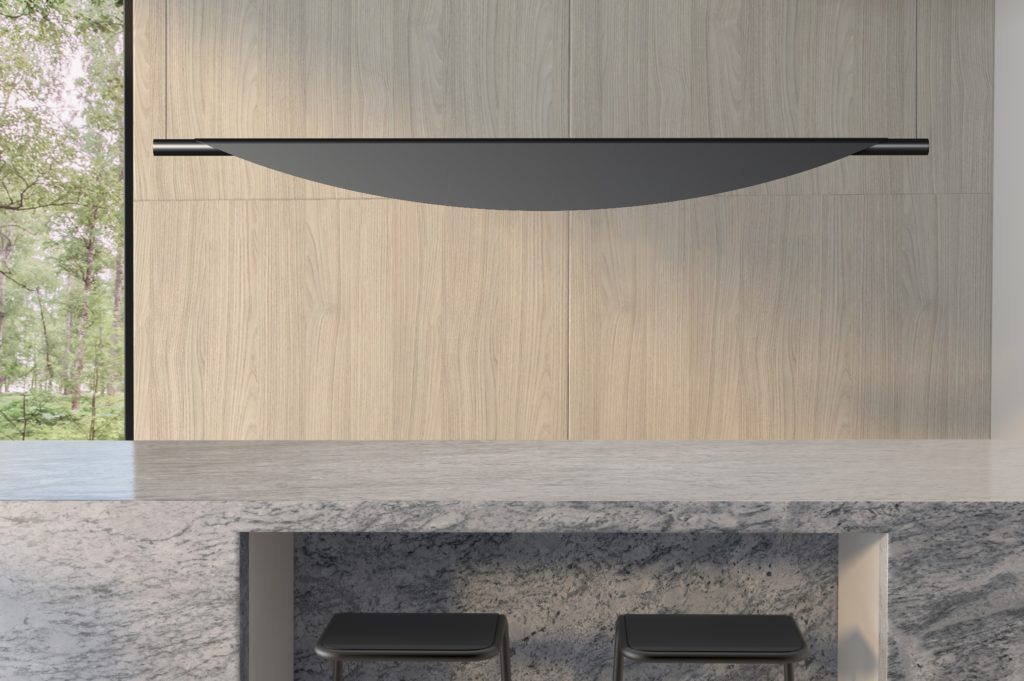
Island Kitchen: With a large countertop unattached to the main kitchen area that can be accessed from all sides, the island kitchen offers a versatile space to use for both food prep and gathering/seating. Creating a considerable length of surface area to illuminate, the Tela LED Linear Suspension by SONNEMAN, directs linear illumination downward onto the surface for exceptional results.
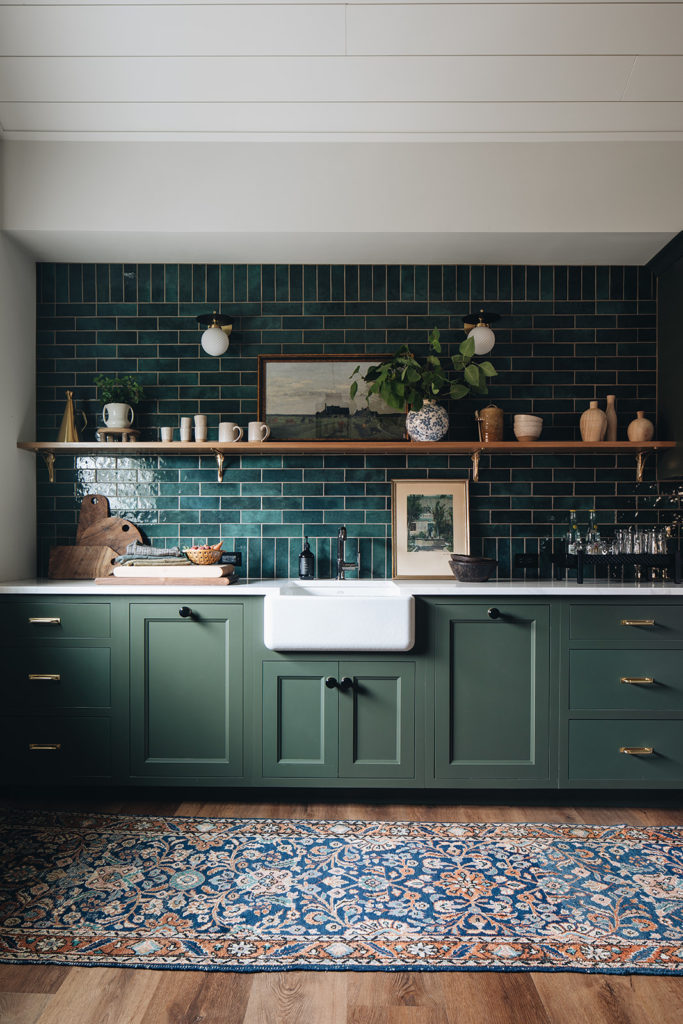
One-Wall Kitchen: Ideal for smaller spaces like studios and loft apartments, the one-wall kitchen includes a single wall with counter space, a cooktop, and cabinets. Wall sconces are ideal for such a setup, and the Ellis LED by Mitzi by Hudson Valley Lighting does not disappoint. Handsome geometric elements and an opal matte glass shade create a striking visual effect.
Refresh Your Space
There are so many important things to consider when planning your next kitchen remodel. But, if you tackle the ones above, you’ll be well on your way to a thorough remodel that will refresh your space, reflect your sense of style, and hopefully add some much-appreciated resale value.

