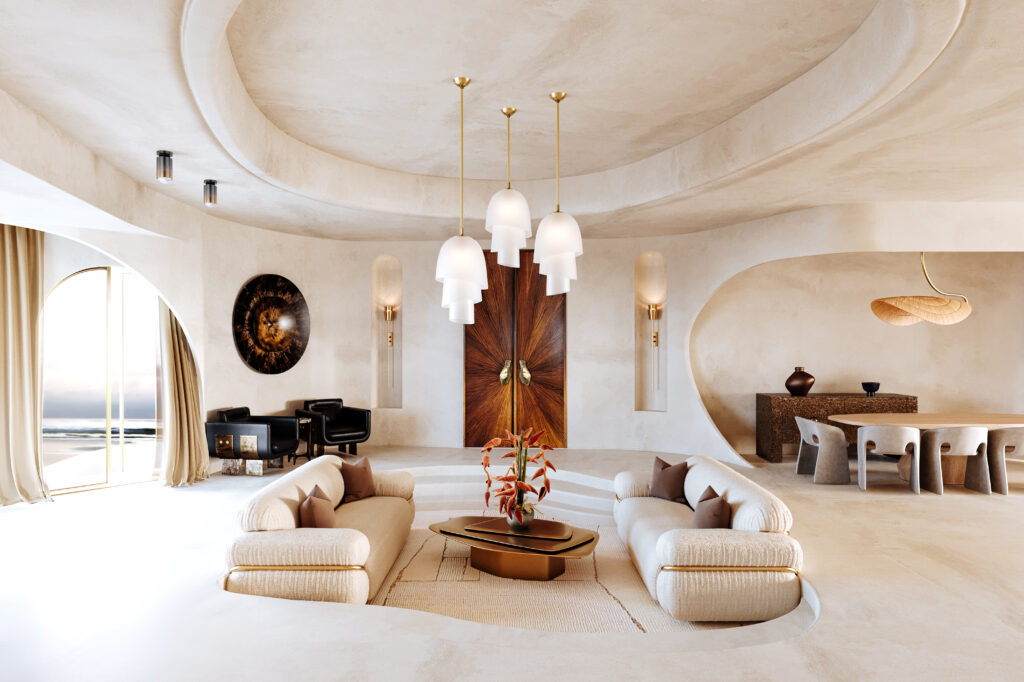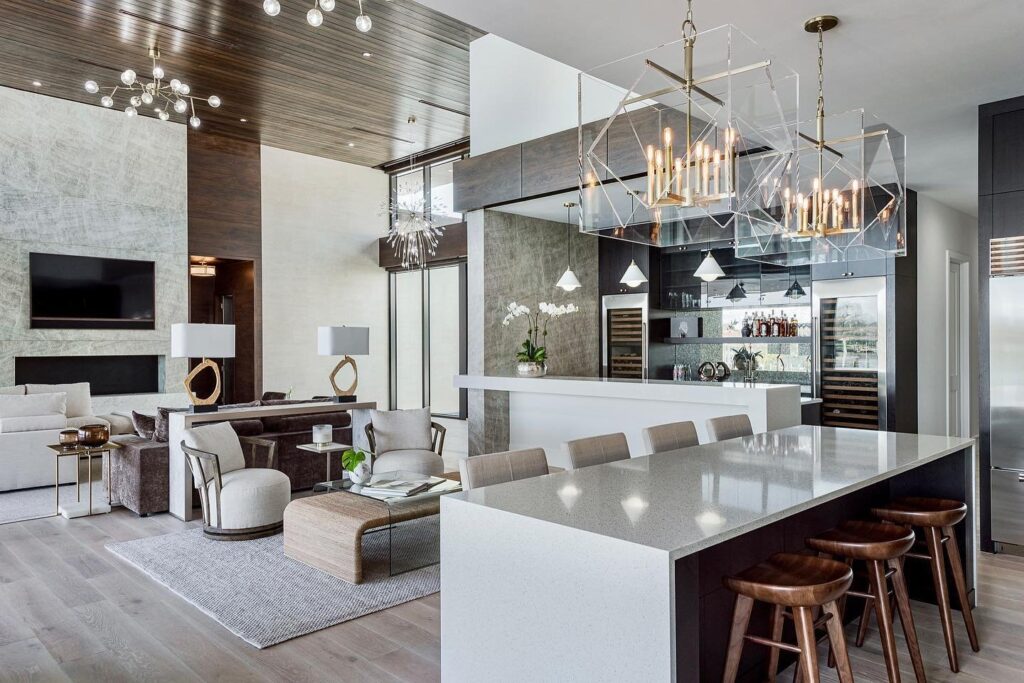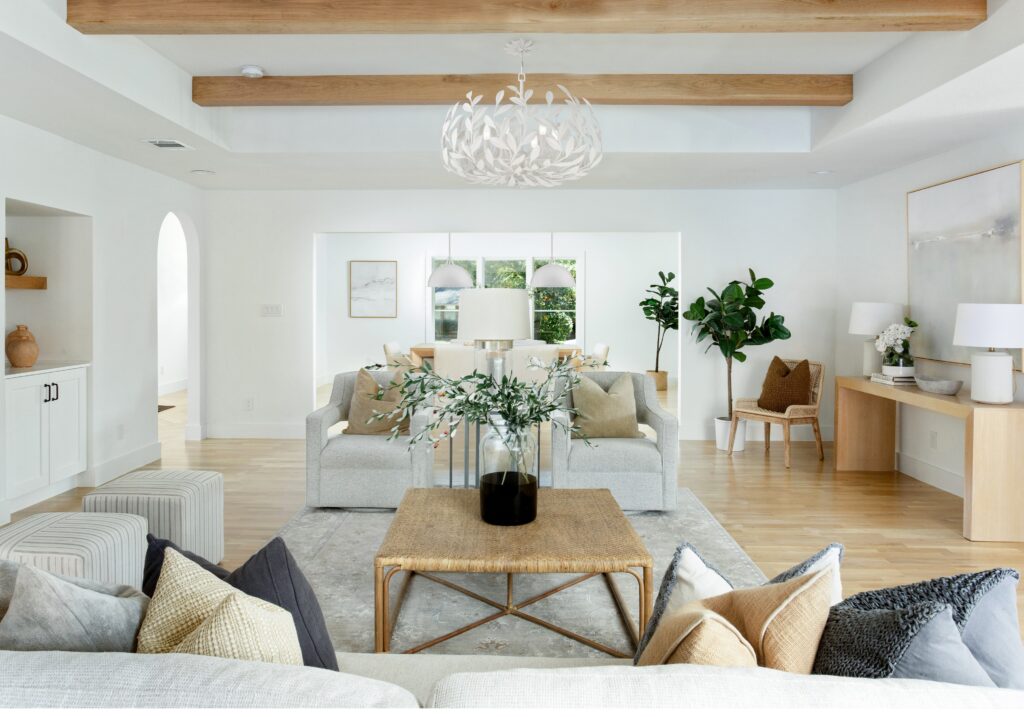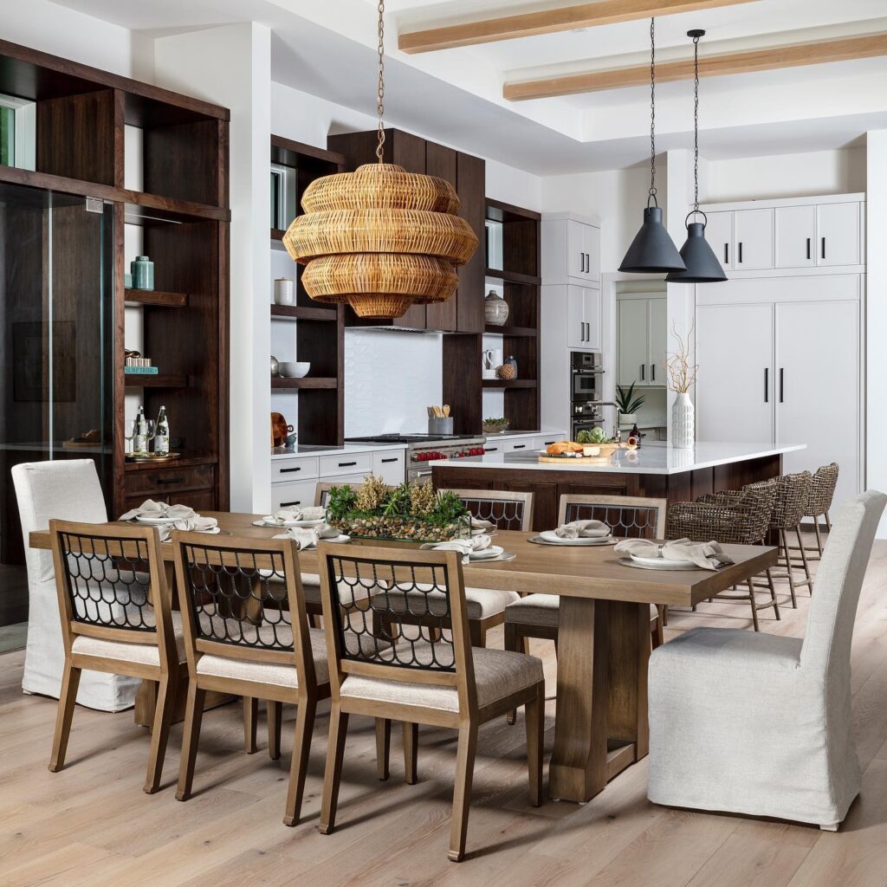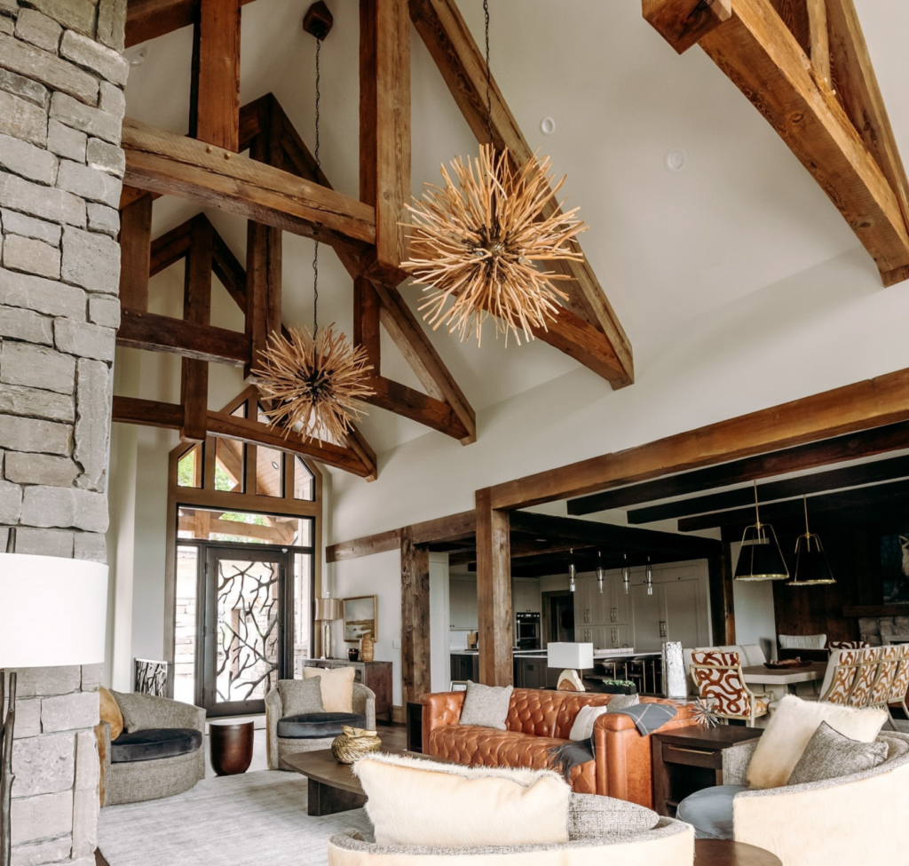Free Ground Shipping on Orders Over $49 Details & Exclusions Excludes Curb Side Delivery (LTL). Lower 48 United States Only. • Shop The Latest Lookbook
Jan 10, 2025
Archived Featured Spaces Inspiration Lighting by Room Lighting Tips New Articles Styles
Open Floor Plan Lighting Ideas to Enhance Your Home’s Design in 2025
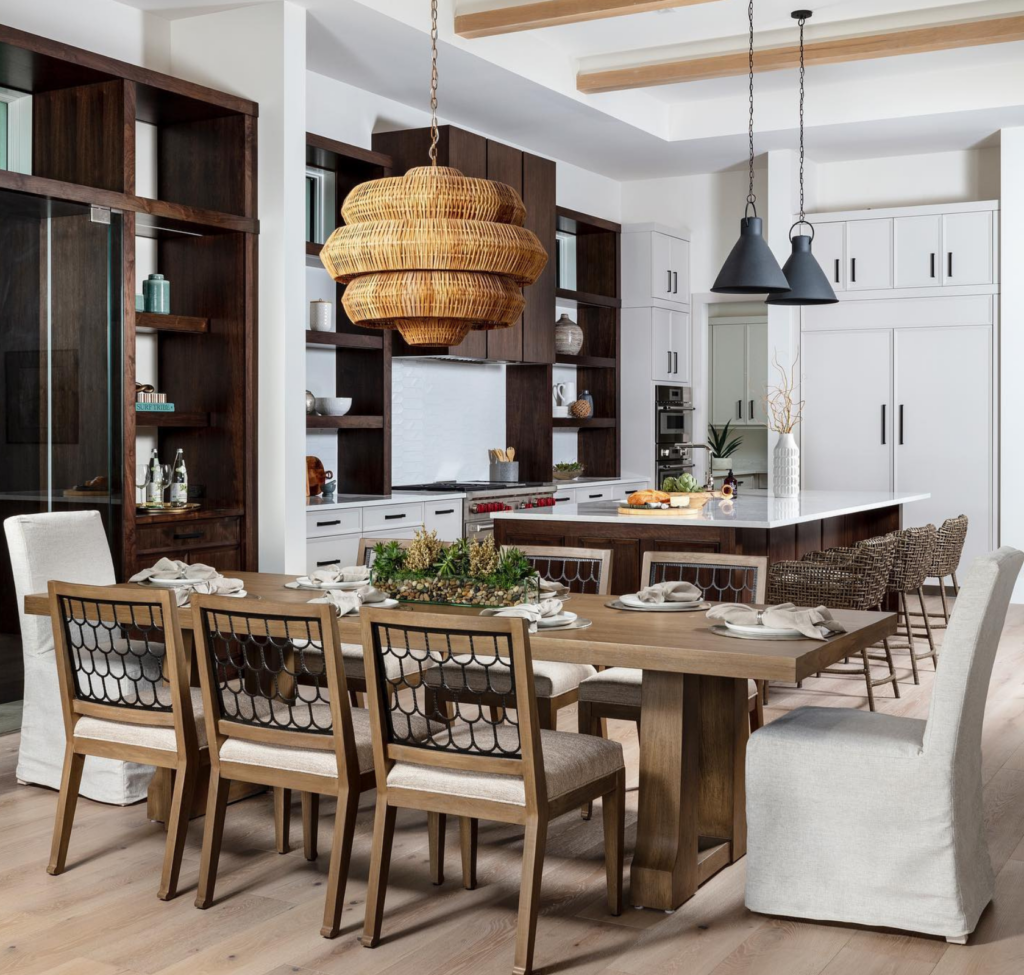
Many modern homes have been designed with open floor plans in recent years, and homeowners are embracing this layout by highlighting these spaces with fashionable yet functional fixtures. Coordinating lighting in an open floor plan gives you the ability to select fixtures that showcase your personality. Arranging them mindfully around the room allows you to create a distinct atmosphere unique to your home.
In this blog, we’ll explore some of the most enticing open floor plan lighting ideas for 2025, and go over a few simple ways you can enhance the dynamics in different zones when decorating a larger, more unified layout.
How to Coordinate Lighting across Your Open Floor Plan
Perhaps the most important component of an open floor plan lighting layout is understanding the room’s flow. Whether your concept includes the dining room, living room, kitchen, or a combination of all three, choosing fixtures that complement each other creates a cohesive design that integrates nicely with the surrounding décor.
Next, you’ll need to consider the different styles of lighting you’d like to add and arrange the fixtures to exhibit their design and functionality. For instance, if you’ve chosen flush-mount ceiling lights in your kitchen for ambient lighting, it opens the possibility for additional decorative pendants above your island counter. At the same time, the living room can showcase an artisan chandelier and additional wall lighting.
The Best Lighting Layouts for Open Floor Plans in 2025
The most popular open floor plan lighting ideas balance aesthetics and purpose. This means preserving sightlines in the room by choosing fixtures with the right scale as well as defining zones for specific activities. This can be accomplished through a combination of ambient, accent, and task lighting that creates dynamic moods depending on your daily needs and preferences.
For example, using artistic pendant lights above your dining table makes a captivating focal point, while a chandelier in the living room and recessed lighting under cabinets in the kitchen open the possibility for a variation of compelling ambiance.
Hela Mini Pendant, Buenos Aires Wall Sconce, and Medea 16 Inch Chandelier by Corbett Lighting & Whately Flush Mount by Hudson Valley Lighting
This luxurious open floor concept is invigorated by the presence of the gorgeous Hela 13.75-inch Mini Pendant by Corbett Lighting in the center of the room. At the same time, a pair of Buenos Aires 5.25 5.25-inch wall Sconces by Corbett Lighting brings the architectural features to life on the perimeter. With shiny brass finishes and warm radiation, these fixtures embolden the sandy tones in this post-modern layout.
On the ceiling, the Whately 4.75-inch Flush Mount by Hudson Valley Lighting casts an overarching glow from the left side of the room. In the dining area tucked off in the nook, the rattan Medea 16-inch Chandelier by Corbett Lighting contributes to the desert oasis vibe.
Layered Lighting: A Must-Have for Open Floor Plan Homes
One of the key aspects of coordinating lighting in open floor plans is to layer your fixtures to achieve balance. This means strategically combining ceiling-mounted fixtures, eye-level task lighting, and accent lighting for added drama and depth. The result is an adaptable lighting dynamic throughout the room, allowing you to adjust between warm or cool color temperatures depending on your desired feel.
Travis Cage Pendant by Hudson Valley Lighting & Dallas Large Pendant by Arteriors Home
In this elaborate open floor plan lighting layout, the Travis 16-inch Cage Pendant by Hudson Valley Lighting provides task lighting above the kitchen island, while two Dallas 58-inch Large Pendants by Arteriors Home handle the ambient illumination over the seating area. Because they’re suspended from different ceiling heights, you can see how they can be used either independently or in tandem for different effects.
Chandeliers That Anchor Open Floor Plans with Style
Statement lighting pieces like chandeliers are the star of many open floor plans because of their alluring nature. Whether sleek, geometric, modern, rustic, classic, or elegant, chandeliers have a striking appeal, often making them the center of attention. As anchoring fixtures, chandeliers allow homeowners to be more creative when deciding on the supplementary fixtures around the room.
Broche Chandelier by Crystorama & Soto Large Pendant by Crystorama
The cozy and inviting nature of this contemporary open layout design is animated by the presence of this eye-catching Broche 27-inch Chandelier by Crystorama, inspired by natural upward-sweeping vines. The dining room in the background features the Soto 23 23-inch large Pendant by Crystorama, which uses a clean and streamlined silhouette with matte finishes to complete the modern look.
How to Mix and Match Ceiling Lights in Open-Concept Homes
When decorating an open-concept layout, you have countless choices that will help achieve your ideal configuration and atmosphere. Whether you choose small pendants in combination with semi-flush mount lights or a large chandelier in tandem with recessed fixtures and other accent lighting, you’ll want to combine layering, coordination of style and design, and spatial awareness to offer a charming and welcoming environment for all those who enter your home.
Hinkley Lighting Winnie LED Mini Pendant & Antibes 3 Light Chandelier by Currey and Company
@adelyncharles, photography by @theblainej
In this mid-century modern layout, the Hinkley Lighting Winnie 12-inch LED Mini Pendants illuminate any central kitchen activities, while the Antibes 3 Light Chandelier by Currey and Company provides a separate aesthetic altogether. The pendant’s distressed metal shade and the chandelier’s natural rattan texture define each space and add quirkiness to this eclectic interior.
If you want to level up the ambiance of your open floor layout, explore Capitol Lighting’s 2025 Brilliant Home Winter Look Book today and have a look at our wide range of styles and designs. With tons of high-quality brands and numerous shapes, sizes, and materials to choose from, we’re sure to carry brilliant options to fit any home’s open layout concept.

